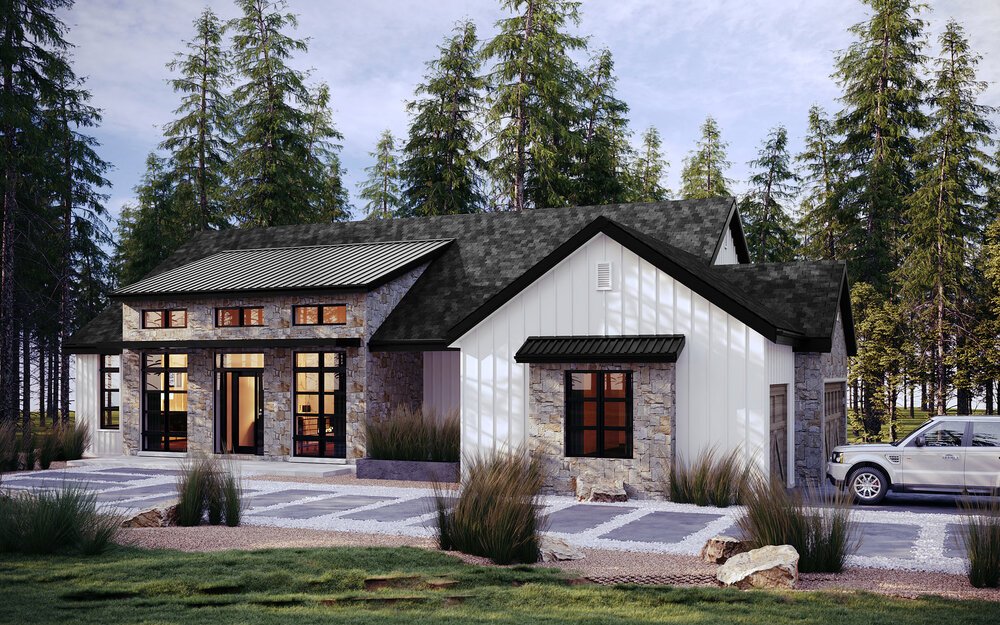Valley Creek Modern Farmhouse
5 Bedrooms | 6 Bathrooms | Study | 3 Car
2,710 SF Main | 1,872 SF Lower | 4,588 Finished SF
1,397 SF Outdoor Living
This custom modern farmhouse designed by Stone Aspen in conjunction with 646 Architecture is a thoughtful, well designed, open living, main level master walk-out ranch home with extensive outdoor living space. We designed this home for the space conscious luxury buyer that requires premier craftsmanship and exceptional design.
The home features 15’ ceilings through the great room and foyer, beams in the great room, a sliding glass wall to outdoor living, floating steel staircase, hearth dining off the kitchen, a second main level bedroom with on-suite bath, a main level study and three car garage.
A nice plan that can customize to your lifestyle needs. Build this modern farmhouse on one of our parcels, bring to your land, or let us help you find a suitable piece of land to build on. Select your finishes or use ours.
Interested in building this home on our land or yours?
Please give us a call
Main Level Floor Plan - 2,710 SF | Outdoor Living - 910 SF | Garage - 734 SF
Lower Level Floor Plan - 1,872 SF | Outdoor Living - 487 SF | Unfinished 535 SF
Photos and renderings are for illustration purposes only. They may show features that are not standard, that are upgrades, and/or that are not available in all communities. Price and availability subject to change.
Interested in Building Your Custom Home? Let’s Chat!
Click below to schedule a phone consultation. We would love to learn more about you and your vision. We are here to help and guide where we can.






